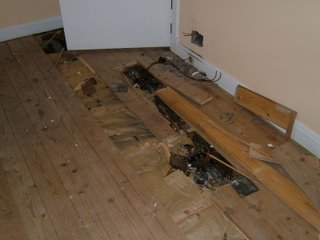WEEK 12 - The real work starts inside

We spent the whole weekend clearing the way for the team to move in on Monday morning and at 07:00 we could start seeing the dividend of this dusty, tedious and back-breaking work. Eight guys – three electricians, two plumbers and three joiners – got to work on ripping out the “internals” of the existing house. Now, we’re starting to see the real guts of the house, with the 1950s workmanship and attention to detail. Interestingly, every single internal wall is structural and load-bearing, so the floor boards in the spare bedroom have been laid in the opposite direction to all other floors. We’ll never know why, but it’s a quirk which makes the whole project even more intriguing.
<< Home