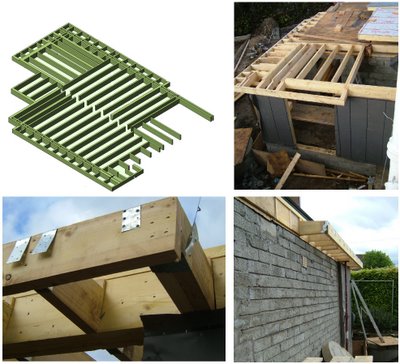Amazing detail

If you ever doubted the value of half-decent architectural and structural engineering design input, here's the evidence. The detailing around two of the main corners of the building, has clearly taken a bit of thought. Once the construction team has finished scratching their heads and fitted weatherproof plywood and stainless steel to the overhanging elements between the garden level and first floor joists, they will appear as one of the strongest design statements of the building. Alongside the two "wings" on the east and south-side, they will bring exceptional cohesion between the industrial austerity of the stainless steel roof, the richness of the hardwood and the simplicity of smooth white render.
<< Home