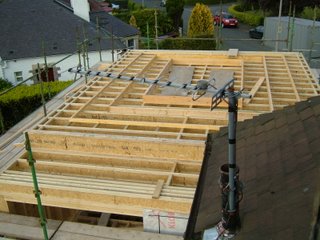WEEK 11 - We have a roof over our heads

Everything is covered by a fine layer of dust from the rewiring on the ground floor. Over the next three weeks, the entire house will be turned upside down by the complete gutting of old systems and the installation of new electrical, heating and plumbing systems.
Outside, the roof beams were fitted earlier this week. Using cutting-edge glue-laminated timber technology, the joists have exceptional strength and stability. As they're lighter than ordinary timber, they're also easier to install, which should mean less installation time. The roof itself has already taken real shape, as two additional frames have been fitted to the beams to create the required 1:10 pitch. The roof has taken slightly longer than anticipated - now that's a surprise - and stainless steel will not be installed for another few days.
All the stuff is in boxes and it feels as though we're on the move, eight months after unpacking 100+ crates from our previous house.
There is no way back.
<< Home