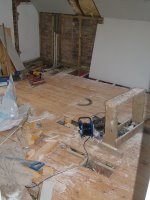First floor takes shape

We're at the end of the critical three weeks' period, with rewiring, plumbing and heating 85-90% complete in the existing house. While the central heating boiler is still to be commissioned and some electrical work still outstanding, the joiners reinstated the floors yesterday, enabling the floor sander to start on the spare bedroom this morning.

Yesterday, the infamous Stihl saw was back in action, cutting the new window for the en-suite. The good news is that they managed to do this without any disasters, and the window and new lintel were installed the same day.
The last week has seen dramatic change on the first floor, with the new en-suite/wardrobe roughed-out and plastered. Having taken delivery of 900kg of tiles yesterday, the plan is to start tiling the en-suite next week, with the shower, basin and toilet following suit. Once this is fully up and running, it's the turn of the main bathroom, followed by the staircase.

Meanwhile, the work continues on the extension, with the Link (old kitchen) having been completely gutted. Completion date? September? We'll have to wait and see. It's certainly not going to be July, as originally planned.
<< Home