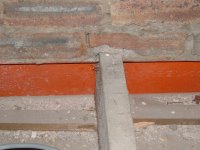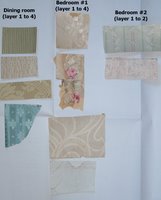It's history

It's a far-fetched notion that a landmark such as The Tate Modern's famous Rothko Room has any link to a residential renovation project. But a piece of industrial engineering is embedded in both buildings. In the Rothko Room, the massive riveted columns of the Lanarkshire Steel Company rise up and up. In our master bedroom, a steel beam from the same, now defunct, industrial hotbed of steel manufacturing, a former lifeline to the Motherwell community, carries the entire weight of the gable-end wall.
Throughout the building, clay bricks from Niddrie Brickworks have been laid, one on top of the other, like a gigantic jigsaw. Today, all that's left of kilns at Niddrie are the garish attempt of linking an out-of-town retail park with its former industrial DNA, in the shape of a hotchpotch of multi-coloured bricks built into the wall of Boots the Chemist. Now, that's progress.

But it isn't just a snap-shot of 1956 we're in the process of unearthing. Layers of wallpaper, in some rooms as much as four, are being peeled off. It's a walk through the last four or five decades of interior design, from the stylish late 1950/early 1960s, to the garish blown vinyls of the 1970s. The old kitchen floor tells a similar story, with three layers of floor covering, starting with original linoleum. With a major lino plant at Glenrothes, it is highly likely that our original flooring also came from Fife. With a pattern of green, red and yellow, it could easily be passed-off as one of today's contemporary designs.
<< Home