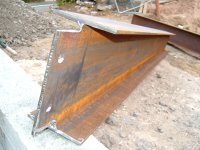Steel goes up . . . but not yet

The engineering brief was to create a structure which had the feeling of rigidity and solidity, without the flimsy shortcuts all too prevalent in today's new-builds. So the structural engineer took it upon him to specify something which could, probably, carry another five storeys over and above what we're building. As a result, we're beyond steel beams which mere mortals can lift, so the blacksmiths had to bring along their trusted mechanical lift. Resembling a forklift without wheels, the kit managed to put one vertical column into place before deciding to pack it in. The construction of the steelwork has, therefore, been put back until Monday to enable the crew to get hold of new parts for the lift. Whether it will set the overall programme back any further is still an open question. So far, the “official” slippage is two weeks. Realistically, it’s more like three.
<< Home