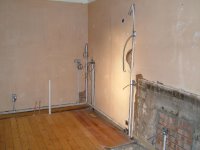Back on track?

After a rocky start to the week, the team has picked-up speed and we can now see the outline of the new garage and utility. After three days of laying concrete blocks, the walls of lower ground floor are rising at a pretty good rate. It doesn't mean we've recovered the initial two weeks' delay. For this to happen, we'll need a couple of miracles.
There is a general feeling of determination, though. This morning we had four different trades on site, including the brickies, sparkies (electricians), joiner and painter/decorator. They didn't all hang around all day, but it was a pretty good start!

The kit for the new kitchen units arrived today. A total of 88 different boxes are scattered all over the hall floor and we can't wait for the fitter to arrive on Tuesday. In the meantime, the sparkies have chased the walls (cut channels into the brickwork/walls) for the new cabling. And the plumber has also installed hot/cold water pipes and fitted the appropriate drains for the sink and dishwasher. All we need to do now is to hook it all up...
<< Home