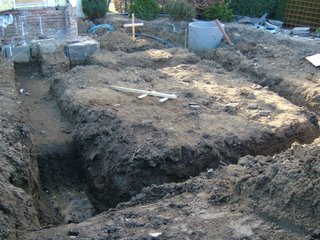WEEK 5 - More foundations

The cement has been ordered for Wednesday, so the team has one more day to finish digging the foundations. After an extra day's work on Saturday, it is now possible to see the outline of the extension. The problem is that this is the stage where we should have been nearly two weeks ago. To recover some of the time lost, the team is now investigating manufacturing some of the wall sections off-site, which would save time and reduce future uncertainty due to unpredictable weather. But before opting for this strategy, they need to determine the likely weight of the finished sections.
With only two weeks to go before the new kitchen is due to be fitted, the works is now moving to the old living room. The fireplace is facing the chop, sections are being replastered and all electrical circuits and plumbing is being renewed. A new 30x200cm window is also being cut in the wall between the existing hall/new kitchen and next to the door, so we're in for a huge amount of dust once this starts. It's time to order some XXXXL polythene bags for the furniture!
<< Home