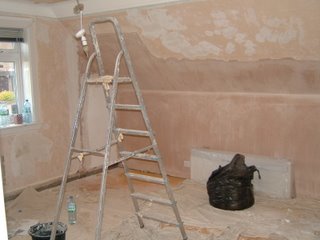Internal deco

Every single floor in the house has now been sanded since we moved in last September, with the spare bedroom getting a make-over last Saturday. The painters and decorators have started stripping the paper, lining and painting the old dining room and bedrooms. However, it's hard to see how we can protect it all as there is so much large-scale work outstanding, including the new bathroom and staicase across three floors. But we didn't have much choice as we need to get back to some kind of normality. The new en-suite doesn't have any fittings installed and the floor and walls are waiting for the tilers to move in. The deadline for this little project is Wednesday. That's when the floorsander is coming back to repair the damage caused to the main bedroom floor. It has taken such a battering over the last few weeks so the old boards need to be resanded and varnished, plus the new floorboards in the area where we removed the coomb/wall have to be stained to match the rest of the floor. It's another deadline and one which the team is going to struggle, big time, to meet.
<< Home