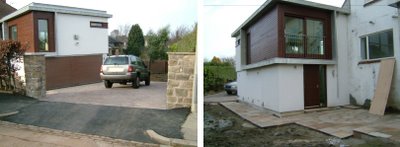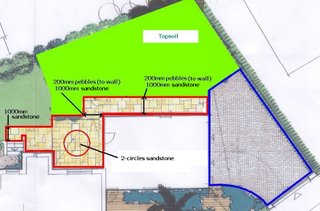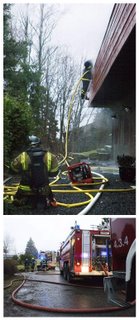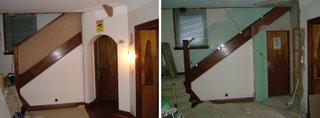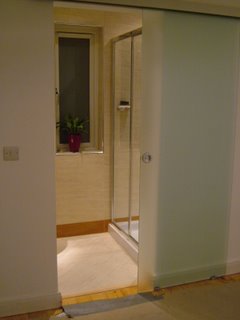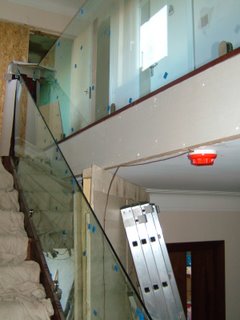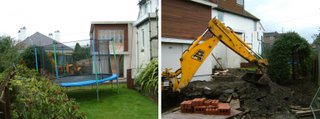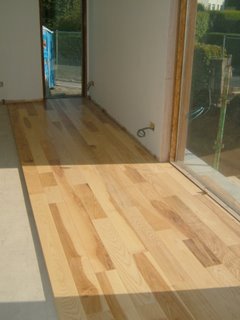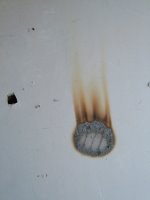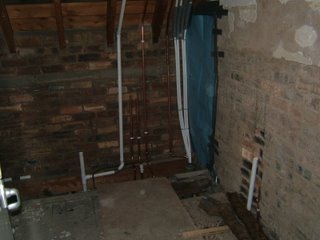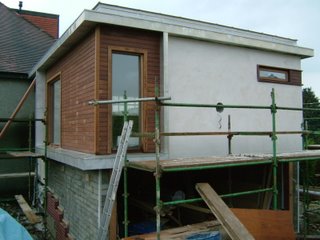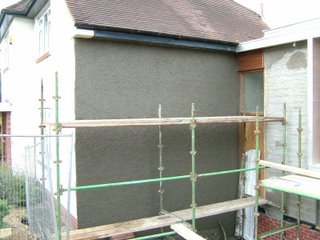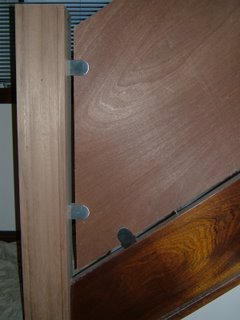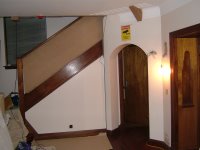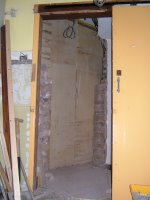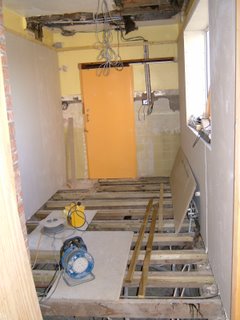
The following is an extract from an email to the managing director of Hansgrohe UK and the chief executive of Hansgrohe AG.
"I am writing to you regarding the Hansgrohe Axor Starck Mirror with Lamp (product #40141000), following an earlier conversation with [name removed] of your technical team and [name removed] of [bathroom shop], one of your main resellers.
"The mirror/light was ordered earlier this month and collected last week. Having been through an extensive redevelopment project during the last 12 months, including a complete refurb of the family bathroom, the mirror was to be positioned above a Starck Duravit pearwood vanity unit. As you’ll be aware, this combination is extensively featured in your own and Duravit’s sales literature.
"Prior to taking delivery of the unit, we had provisioned the electrical cabling and RCD, to enable our electrical contractor to fit and commission the unit.
"However, the unit was immediately deemed unsuitable for fitting in a bathroom due to its complete absence of water ingress protection and a legally required IP rating of IP44. In short, our electricians refused to fit the mirror/light.
"To cut a long story short, I understand Hansgrohe has been aware of this issue for a considerable period of time and have, indeed, shipped “several thousand units” of this mirror/light into the UK market. Furthermore, I understand your organisation has deemed it legally admissible to sell this unit in the UK. However, Hansgrohe UK is also well aware of the fact this unit cannot be installed in he UK while remaining compliant with current legislation for electrical installations. In other words, it’s legal to sell it, but not “legal” for customers to install this unit in their own bathrooms.
"The fact this unit appears to be sold exclusively through bathroom retailers, positioned as a co-ordinated item with third-party bathroom furniture manufacturers, such as Duravit, makes it difficult not to reach a conclusion of a clear corporate disregard for the safety of customers and a fundamental lack of commitment to complying with UK legislation.
"On no occasion have I been made aware of the unsuitability of this unit for a bathroom environment. The fact [bathroom retailer], who I understand have sold “hundreds” of these units, has been caught completely unaware, is a major concern. Furthermore, Hansgrohe’s failure to address this issue on its website/s, sales literature, installation instructions or product packaging is hard to understand.
"Indeed, to confuse the matter, there are two separate installation instructions available from your website. The 1999 version does not refer to the recommended minimum distance between the mirror/light and any sanitaryware, while the 2005 version suggest a minimum of 60cm between a bath and the mirror. This does not address the fact this unit will normally be fitted above a sink, as per above sales literature, nor the issue that this would still not make the unit compliant with UK legislation.
"The fact Hansgrohe UK appears to have knowingly sold a non-compliant product in the UK - without warning resellers or customers – is, at best, careless. I do not need to explain the potential consequences of a customer inadvertently being electrocuted due to Hansgrohe’s failure to address this issue. Therefore, I do not believe anything less than the immediate withdrawal of this product from the UK market, a public recall and proactive, direct, communication with owners of product #40141000 would suffice."
While we await their response, let's hope no unwitting customer decides to electrocute himself, courtesy of Hansgrohe...





