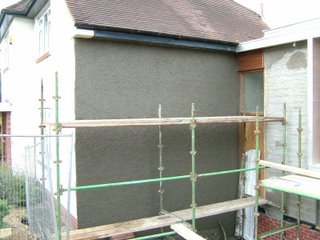WEEK 30 - Walls harled (Delay = 14 weeks)

So the rough-casters decided to make an appearance. Over the weekend, the gable end wall of the existing house and the patches on he rear cloakroom were completed, in glorious harling, a messy concoction of cement slurry and stone chips. The end result is a fairly well blended-in east-facing wall, which once housed three cupboards and a utility room.
However, if it wasn’t for our timely intervention on Saturday morning and a couple of subsequent calls to the site manager, we would have ended up with more harling than what we had envisaged. The brief for the extension is a crisp, linear finish, with pre-coloured smooth render to be applied to the main surfaces. The rough-casters, oblivious to this specification, were ready to start chucking the harling onto these new walls. Stopping the guys in their tracks, we averted a major restoration exercise, which would have seen the crew having to chisel off the harling, chip by chip. Not that it would have made a difference to the overall timescales. We’re two weeks away from a 100% overrun. It’s time to put the champagne on ice.
<< Home