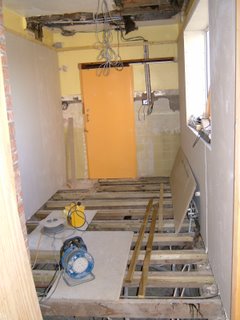The Link

The Link is the umbilical chord between the old, existing house, and the new extension. In pre-construction days, this badly designed piece of room was called "kitchen". In reality, it was a narrow piece of work with worktops on either side.
Now the Formica-style kitchen units have been ripped out and we're left with a sizeable room which will provide storage on one side and wide-open space on the other. Hopefully, this will provide free flow between the old and new. The old floorboards have also been stripped out and reclaimed mahogany flooring - matching the hall - will be installed. That’s once the guys have managed to get themselves organised.
<< Home