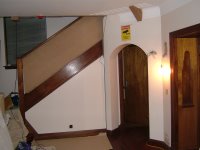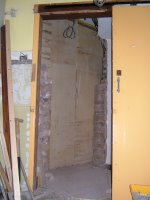The story of the arch

It’s been one of the most investigated aspects of the project and the element which has had more stops, starts and u-turns than an average politician. The arch, the main structure between the main hall, link and extension, today bit the dust, covering the inside of the entire house in thick layer of building dust.
From the outset, there was general agreement this 1950s feature had to go, purely for the sake of creating a greater degree of flow and openness between the old and new. However, from being a pretty simple demolition exercise, the arch was declared a fundamental structural component, which could not be removed without major supporting works and, more importantly, the removal of large parts of the original mahogany floor. There was little option but to delete this item from the project. That was until the builder, several months later, decided to investigate further, only to find it was a fairly simple structure with no structural significance. Yes, we have been "at this" for several months! However, it’s the first time we’ve seen some real initiative and innovative thinking…

And with the structural engineer’s blessing, most of the arch has now been removed, brick by brick, from floor to ceiling. It will all be gone by the weekend and we can start focusing on reinstating the plasterwork and original Art Deco-style cornices. Interestingly, the arch itself was a piece of real craftsmanship. Once the original plaster had been chiselled away, the "real" arch revealed itself as a finely constructed piece of curved brickwork, built around a temporary wood frame. It's another testament to the dedication of the original construction team and integrity of the main building.
<< Home